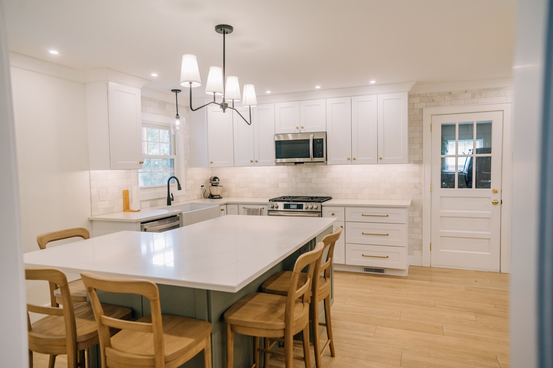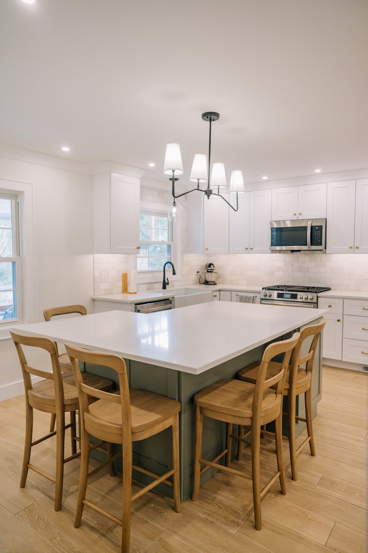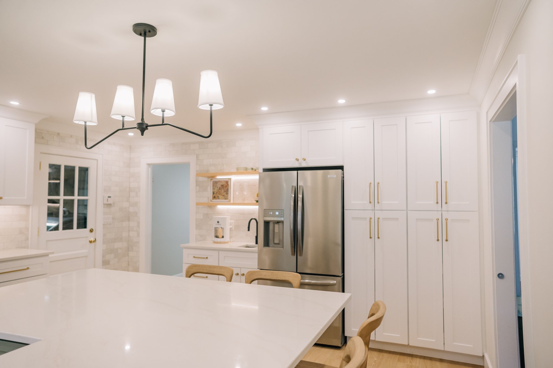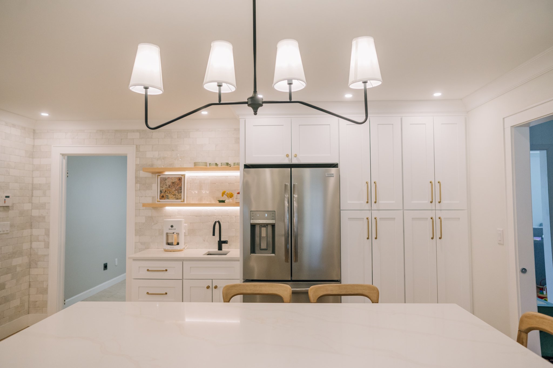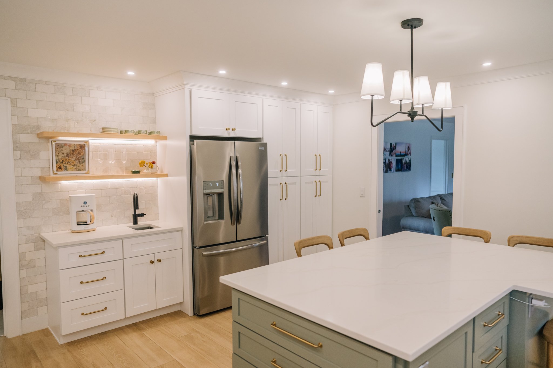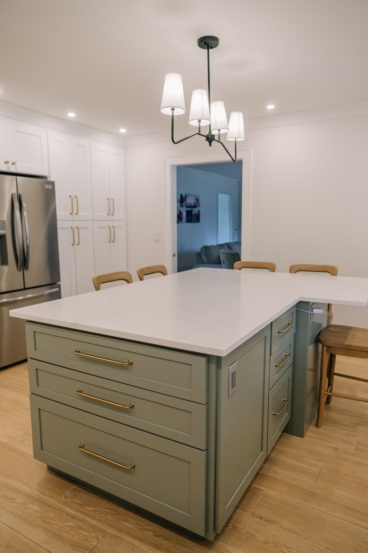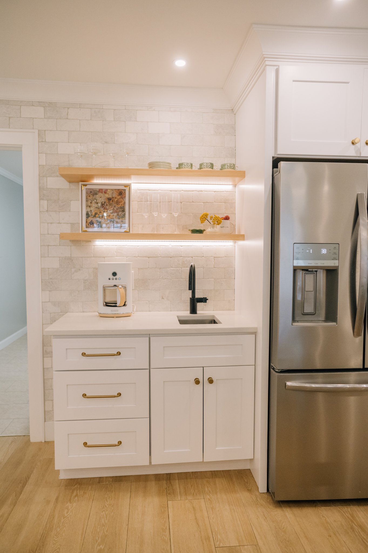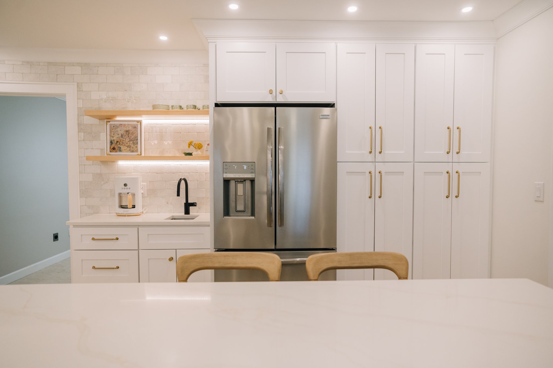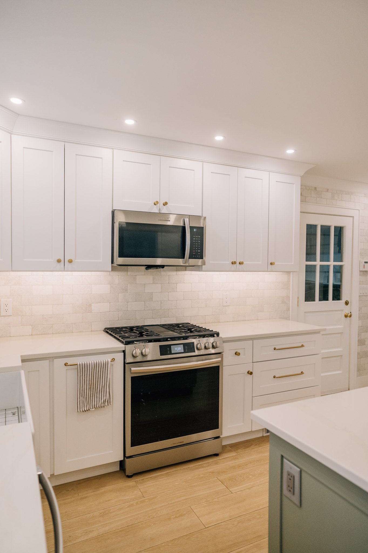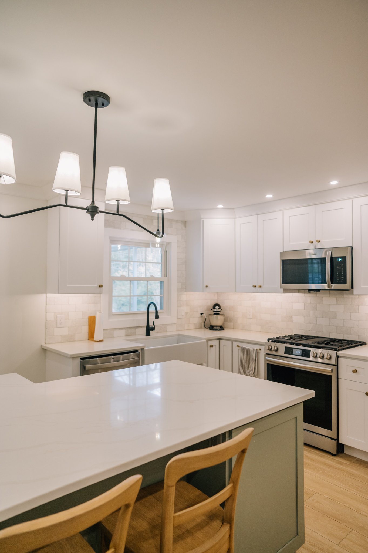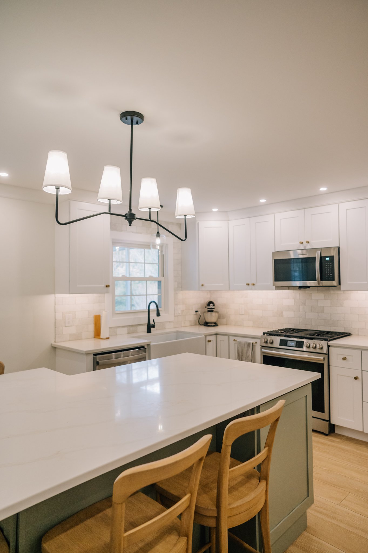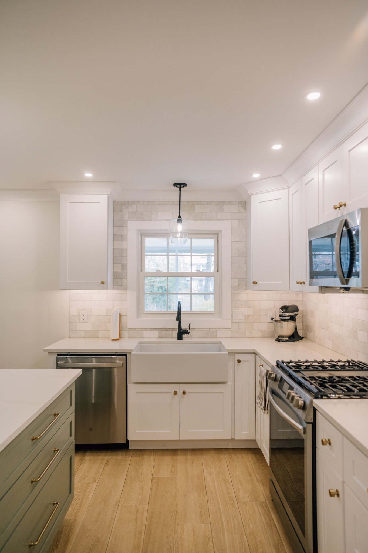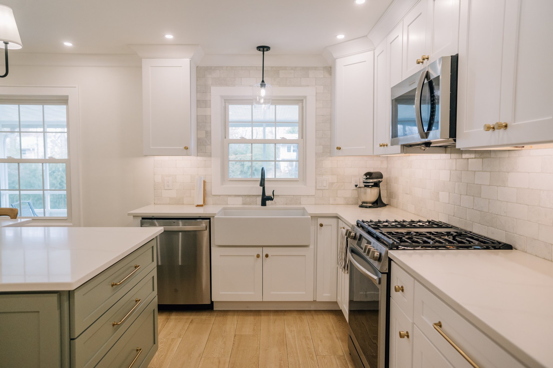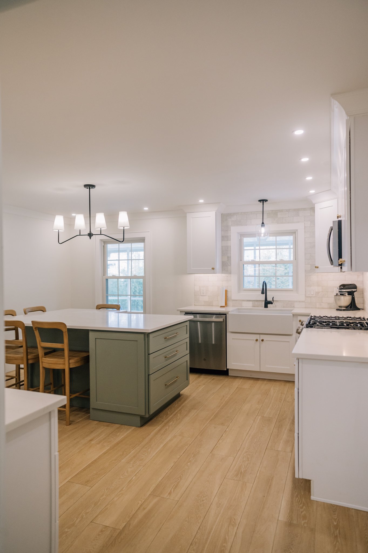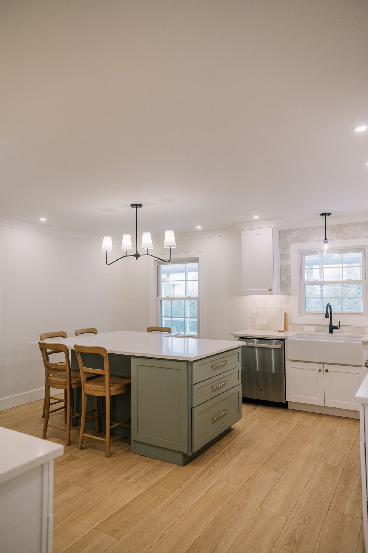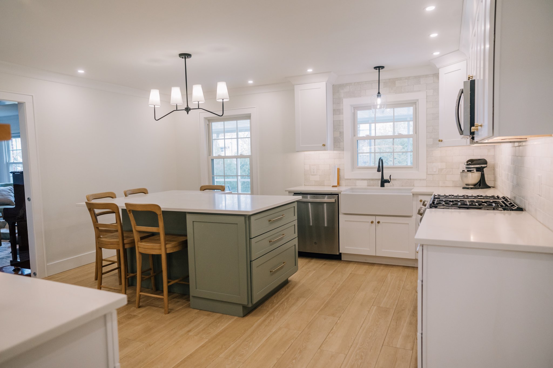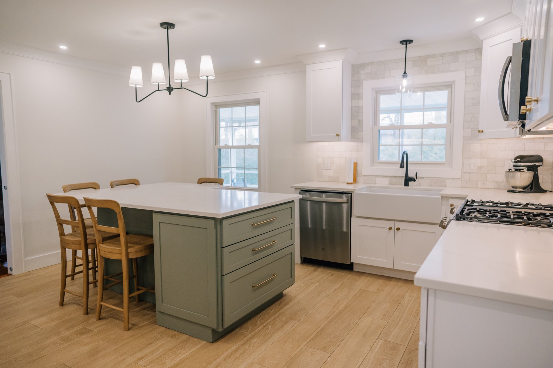Our Kitchen Remodel
Our kitchen remodel is finally finished! For those who don’t know the story, our kitchen flooded about a year ago, which forced us to remodel sooner than we were planning to. It ended up being a blessing in disguise, because we absolutely LOVE our new kitchen! I never thought I would just get to design my own kitchen from scratch! We completely redid the entire layout with the help of our contractor, Quebe Flooring, on the design.
We decided on white cabinets for the exterior walls, and a custom sage island. Because of the shape of our kitchen. we went with an L shaped island. This shape is certainly not commonly used for kitchen islands, but it is perfect for our kitchen in order to maximize the space that we have without ending up with any wasted or underutilized areas in the room. We formerly had a small U shaped kitchen with a breakfast nook. By getting rid of the breakfast book, we ended up with double the kitchen size while also adding more seating in the kitchen. We put 5 barstools around the island, but we could definitely fit two more if we needed to.
A common question that we get is about our flooring. It’s actually a wood-look tile, which I highly recommend! Our contractor very strongly suggested that we use tile in the kitchen, because it’s the most durable type of flooring and ideal for an area with water, like kitchens and bathrooms. We really love the look of hardwood floors, which we have in the rest of our home, so the wood-look tile ended up being perfect for us!
For the countertops, we choose our our quartz slab with white and shiny gold veining. It’s very subtle from far away, but noticeable close up, which we love. The backsplash is marble. It was definitely a splurge, but the nice thing about splurging on backsplash, is that is still take up such a small percentage of the overall budget. I really love the look of each piece being unique, which I just couldn’t find in any material besides marble, but I love the backsplash! It’s one of my favorite decisions that we made. Our contractor had the idea to not only take the backsplash all the way to the ceiling, but also wrap it around the wall and door. I love the final look!
Another splurge in this kitchen was the honey bronze cabinet knobs and pulls. I love the look of the long pulls on the big drawers as well as on the pantry doors. For faucets and light fixtures, we went with black. I love the look of the mixed metals in here.
And finally, our favorite part of the kitchen is the little coffee bar area. The light wood floating shelves go perfectly with the look and feel of the kitchen, and are so fun to walk into from the garage. We also love having the second sink there! A second sink in the kitchen is something you don’t know you need until you have one, but then are you so thankful that you have it! It always comes in so handy! Especially for making drinks.
Here are a few photos of our newly remodeled kitchen! Scroll to the end to see a video walk through of the space.
Our kitchen is also available for photoshoots! I’ve already photographed a branding session in here for a local health coach as well as a few maternity photos of myself, which I will share here on the blog soon! I’m open to any types of product or lifestyle sessions as well! Feel free to reach out to me if you’re interested and in the Greenville, South Carolina area!

